Westwind of Killeen - Apartment Living in Killeen, TX
About
Office Hours
Monday through Friday: 8:30 AM to 5:30 PM. Saturday and Sunday: Closed.
Are you looking for an affordable apartment home for rent in Killeen, Texas? Look no further than Westwind of Killeen. Our beautifully manicured community is located just off Highway 195 and 190. Close in proximity to great shopping, dining, and entertainment, giving you easy access to everything you want and need. With nearby parks, you and your family can enjoy your favorite outdoor activities.
Westwind of Killeen offers affordable one, two, and three bedrooms that will give you the comfort and at-home feeling you have been searching for and deserve. Each home features an all-electric kitchen with a breakfast bar, pantry, dishwasher, and refrigerator, to prepare gourmet meals for your family and friends. You will be pleased with having spacious walk-in closets, central air and heating, and a washer and dryer. Step outside on your balcony or patio and enjoy the views from your new home.
Our community is proud to provide you with gated access, on-site maintenance, a business center with copy services, high-speed internet access, and a state-of-the-art fitness center. Residents will enjoy the use of our shimmering swimming pool, relaxing clubhouse, and barbecue area to entertain friends. As a pet-friendly community, we welcome your furry friends as they are family too. Call today and schedule a tour of Westwind of Killeen.
CALL 254-207-0249 TODAY TO CHECK AVAILABILITY!
Floor Plans
1 Bedroom Floor Plan
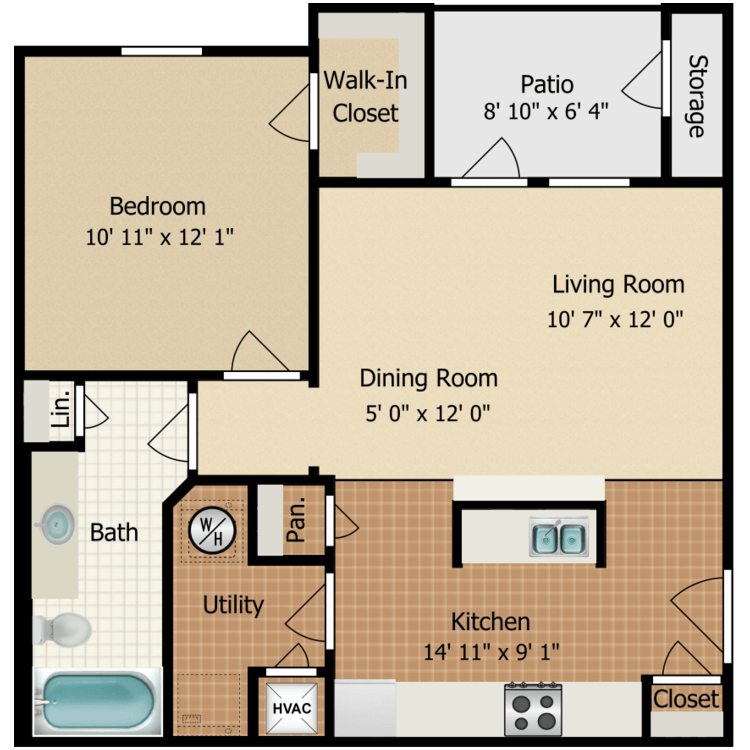
A1
Details
- Beds: 1 Bedroom
- Baths: 1
- Square Feet: 686
- Rent: Call for details.
- Deposit: Call for details.
Floor Plan Amenities
- 9Ft Ceilings
- All-electric Kitchen
- Balcony or Patio
- Breakfast Bar
- Cable Ready
- Carpeted Floors
- Ceiling Fans
- Central Air and Heating
- Disability Access
- Dishwasher
- Extra Storage
- Mini Blinds
- Pantry
- Refrigerator
- Some Paid Utilities
- Views Available
- Walk-in Closets
- Washer and Dryer in Home
* In Select Apartment Homes
2 Bedroom Floor Plan
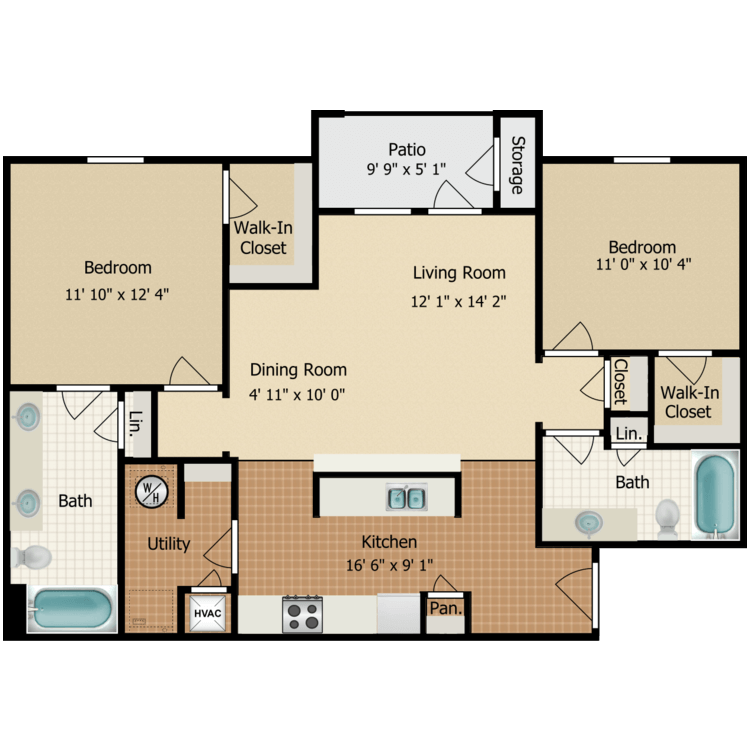
B1
Details
- Beds: 2 Bedrooms
- Baths: 2
- Square Feet: 1027
- Rent: Call for details.
- Deposit: Call for details.
Floor Plan Amenities
- 9Ft Ceilings
- All-electric Kitchen
- Balcony or Patio
- Breakfast Bar
- Cable Ready
- Carpeted Floors
- Ceiling Fans
- Central Air and Heating
- Disability Access
- Dishwasher
- Extra Storage
- Mini Blinds
- Pantry
- Refrigerator
- Some Paid Utilities
- Views Available
- Walk-in Closets
- Washer and Dryer in Home
* In Select Apartment Homes
3 Bedroom Floor Plan
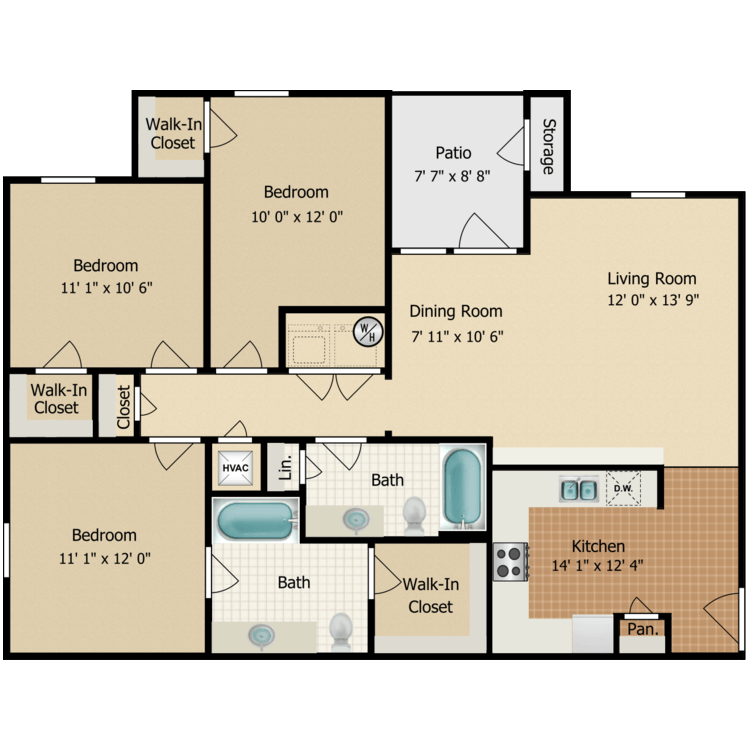
C1
Details
- Beds: 3 Bedrooms
- Baths: 2
- Square Feet: 1188
- Rent: Call for details.
- Deposit: Call for details.
Floor Plan Amenities
- 9Ft Ceilings
- All-electric Kitchen
- Balcony or Patio
- Breakfast Bar
- Cable Ready
- Carpeted Floors
- Ceiling Fans
- Central Air and Heating
- Disability Access
- Dishwasher
- Extra Storage
- Mini Blinds
- Pantry
- Refrigerator
- Some Paid Utilities
- Views Available
- Walk-in Closets
- Washer and Dryer in Home
* In Select Apartment Homes
Community Map
If you need assistance finding a unit in a specific location please call us at 254-207-0249 TTY: 711.
Amenities
Explore what your community has to offer
Community Amenities
- Access to Public Transportation
- Barbecue Area
- Beautiful Landscaping
- Business Center
- Cable Available
- Clubhouse
- Copy and Fax Services
- Disability Access
- Easy Access to Freeways
- Easy Access to Shopping
- Gated Access
- Guest Parking
- High-speed Internet Access
- On-site Maintenance
- Public Parks Nearby
- Section 8 Welcome
- Shimmering Swimming Pool
- State-of-the-art Fitness Center
Apartment Features
- 9Ft Ceilings
- All-electric Kitchen
- Balcony or Patio
- Breakfast Bar
- Cable Ready
- Carpeted Floors
- Ceiling Fans
- Central Air and Heating
- Disability Access
- Dishwasher
- Extra Storage
- Mini Blinds
- Pantry
- Refrigerator
- Some Paid Utilities
- Views Available
- Walk-in Closets
- Washer and Dryer in Home
Pet Policy
Pets Welcome Upon Approval. Breed restrictions apply. Non refundable pet fee is $300 per pet and should be paid in full at the time of the execution of this document after office personnel has been notified of the pet. Once the tenant vacates the respectable unit or produces verification that the applicable pet no longer resides in the unit, onsite personnel will inspect the unit for the presence of any unreasonable expenses resulting from the presence of the pet. Such expenses would include, but are not limited to, repairs and/or replacements due to damage caused by a pet, fumigation of the unit and/or cost of animal care facilities. This provision applies to all parts of the dwelling unit including carpets, doors, walls, drapes, wallpaper, windows, screens, furniture and/or appliances. Should the pet fee not cover these expenses, the resident would be responsible for paying any amounts in excess of this pet fee. No pet deposit is required for approved service or assistive animals. Sanitary Standards If the owner representative of this Community has developed areas on the project premises designated for both pet exercise and the disposal of pet waste: Pet owners should utilize this area(s) only for exercising their pets and/or for their pets to deposit waste. Pet owners are to remove and properly dispose of all removable pet waste. If the owner representative of this Community has not developed areas on the project premises designated for both pet exercise and the disposal of pet waste: Pet owners should remove the pet(s) from the premise to permit the pet(s) to exercise and/or deposit waste. In addition, owners of pets who utilize a little box or inside waste disposal are required to dispose of said waste at least once weekly. Pet Restraint All pets must be effectively and appropriately restrained and under the control of a responsible individual while outside of the dwelling and when in the common areas of the property. Registration & Vaccinations All pets must be registered with the owner representative prior to the pet occupying the premises and should be updated annually thereafter. In addition, all pets must be current on all vaccinations required by law. Registration must include the following: Certification signed by a licensed veterinarian or a State or local authority empowered to vaccinate animals (or designated agent of such authority) stating that the pet has received all vaccinations required by applicable State and Local Law; Restrictions The following restrictions have been developed by the owner representative: No more than 2 pets are permitted per household Breed Restrictions • Rottweiler • Doberman Pincher • Chow • Akita • Malamute • Wolf Hybrid • Boxer • Huskie • Pitbull/Bull Terrier • American Bulldog • German Shepard Animals not considered common household pets are not permitted. This includes but is not limited to reptiles, birds, fish, rodents, amphibians, arachnids and/or insects. Pet Rules Pet owners are at all times responsible for the actions of their pets. The following rules have been developed by the owner representative and should be followed at all times. The pet must not disturb the neighbors or other residents, regardless of whether the pet is inside or outside of the dwelling Pets may not be left unattended within a dwelling for a period longer than 1 day If applicable, pets may not be left unattended on an enclosed patio or balcony Pets may not be tied to any fixed object any-where outside of the dwelling units Pets (not including assistance animals) are prohibited from entry into swimming pool areas, laundry rooms, offices, clubrooms, other recreational facilities or other dwelling units besides your own, except that search and rescue dogs shall be allowed to use areas of the property accessible to the general public, such as the leasing office. Food and water must be kept inside of the dwelling Assistance Animals Owner Representative will allow assistance animals, which are defined as an animal that work, provide assistance, perform tasks for the benefit of a person with a disability, or provide emotional support to alleviate identified symptoms or effects of a person’s disability. These animals, often referred to as assistive, service, support or therapy animals perform many disability-related services, including but not limited to guiding individuals who are blind, alerting individuals who are deaf, providing minimal protection or rescue assistance, pulling a wheelchair, fetching items, alerting persons to impending seizures or providing emotional support to persons with disabilities who have a disability-related need for such support. No pet deposit or pet fee is required for assistive animals. Specific animal, breed, number, weight restrictions, pet rules, and pet deposits will not apply to households who have a qualified service/assistance animal(s). If accommodation for assistive animals causes a financial and/or administrative burden to this community or becomes a danger to the safety of the other residents or staff, it will be asked that the assistive animal be removed by the Resident.
Photos
Amenities
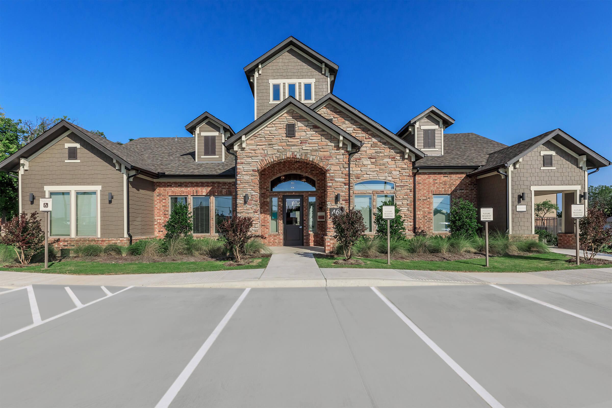
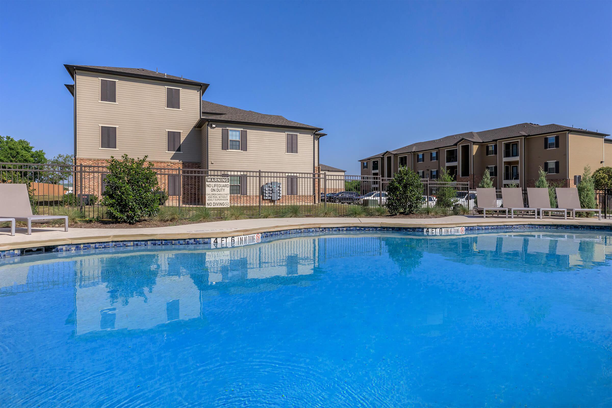
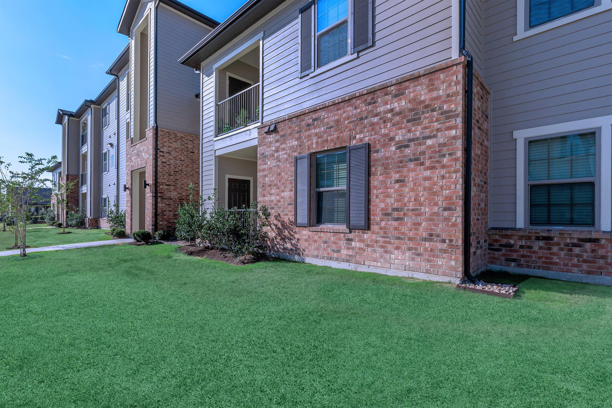
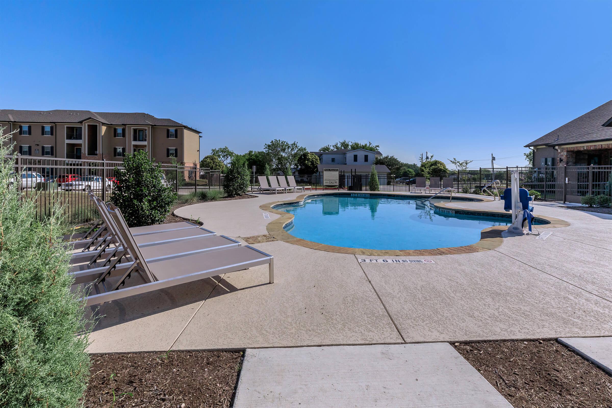
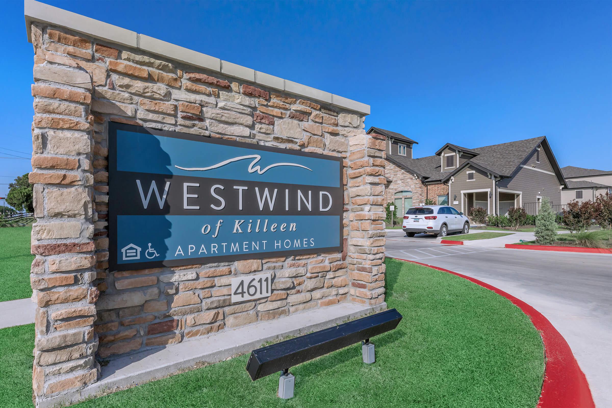
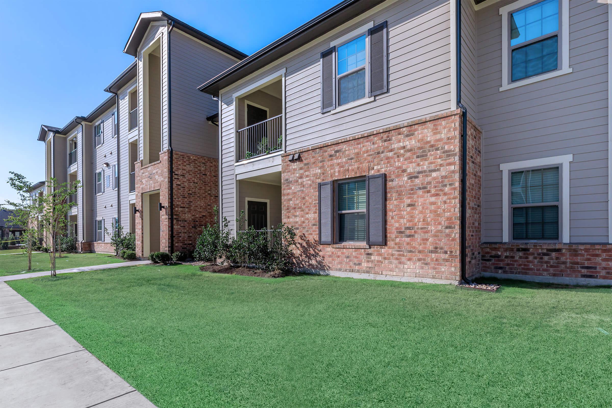
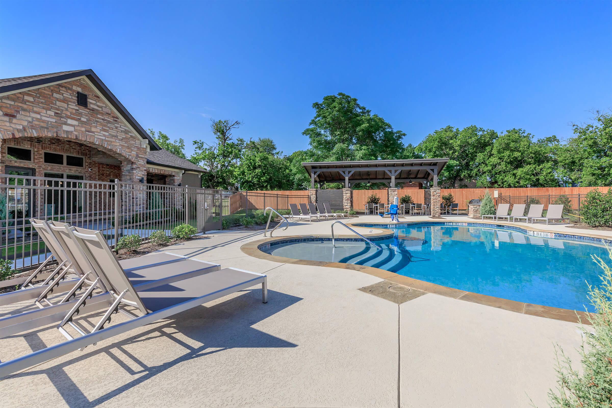
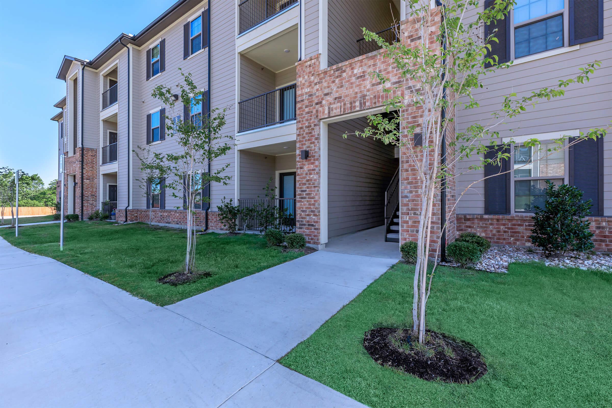
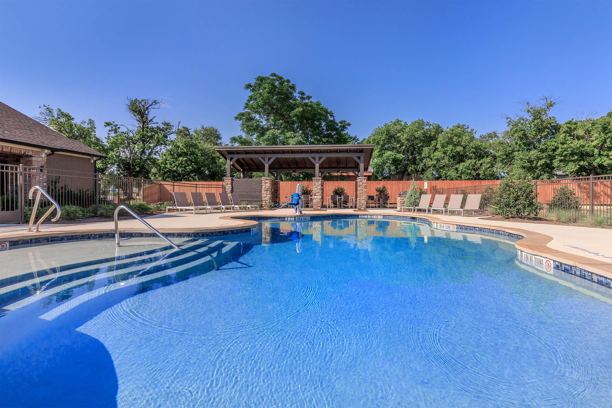
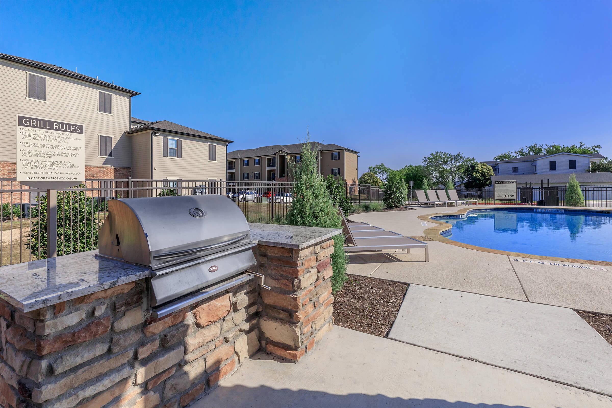
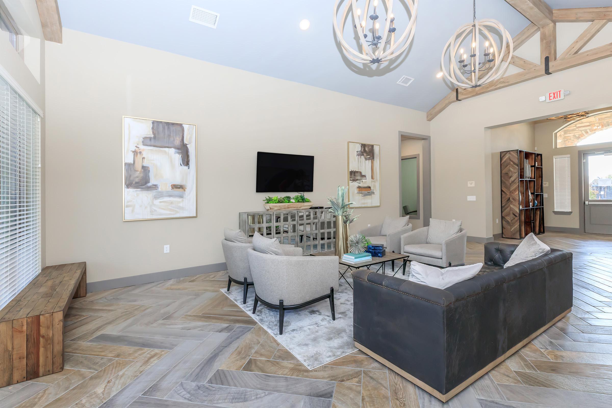
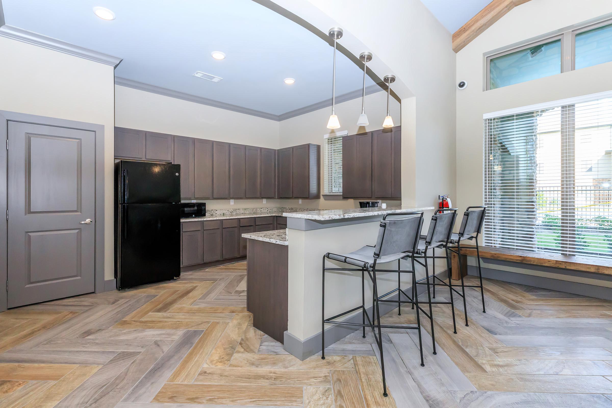
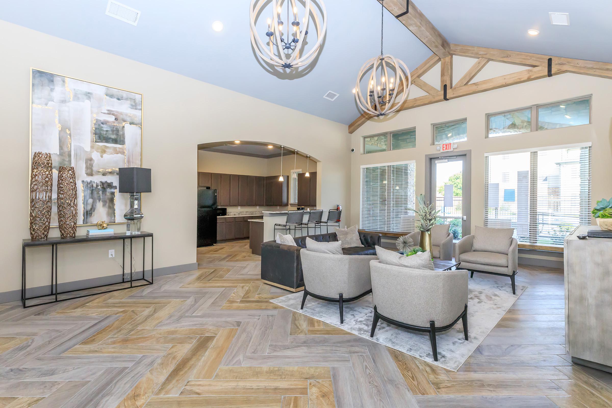
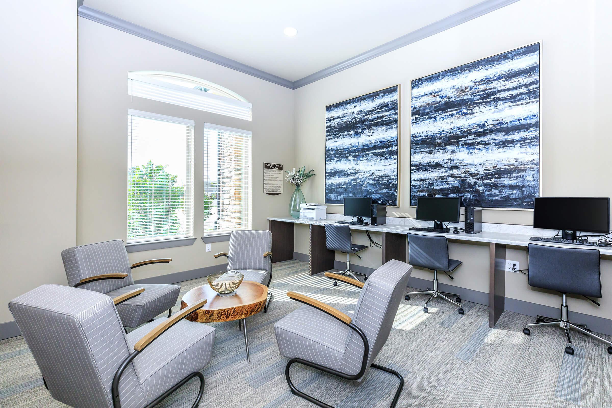
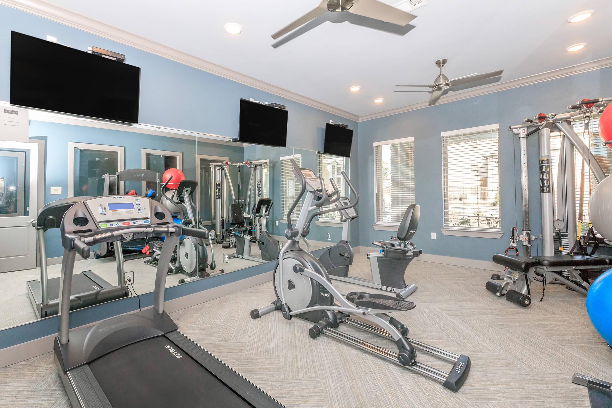
Neighborhood
Points of Interest
Westwind of Killeen
Located 4611 Trimmer Road Killeen, TX 76542Bank
Elementary School
Entertainment
Grocery Store
High School
Hospital
Middle School
Park
Post Office
Restaurant
Shopping
Shopping Center
Contact Us
Come in
and say hi
4611 Trimmer Road
Killeen,
TX
76542
Phone Number:
254-207-0249
TTY: 711
Office Hours
Monday through Friday: 8:30 AM to 5:30 PM. Saturday and Sunday: Closed.